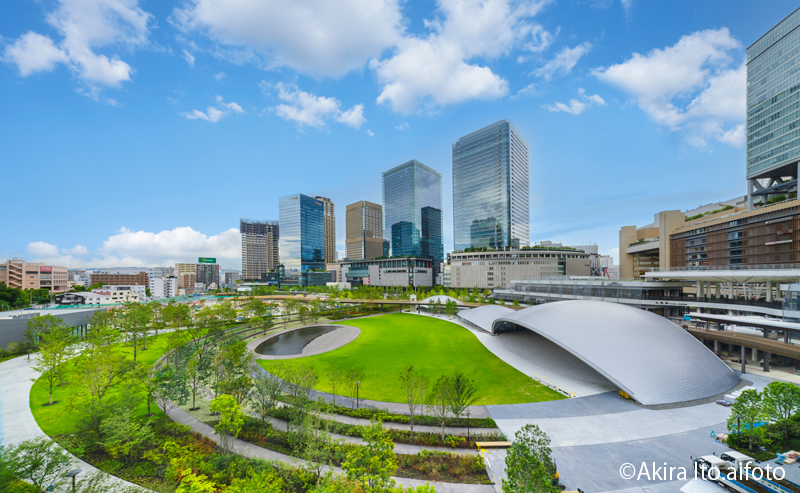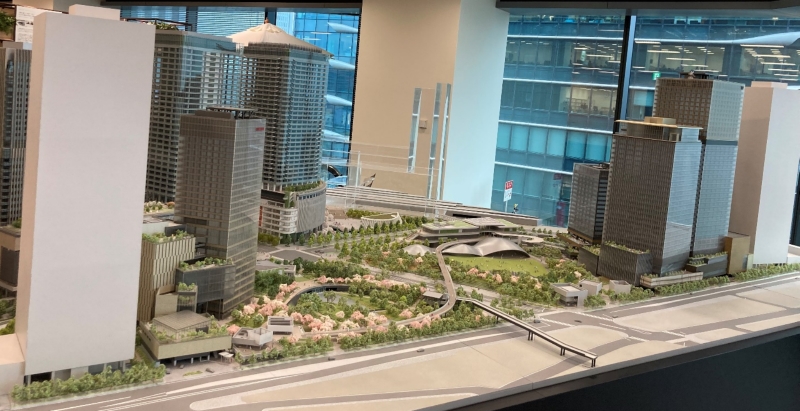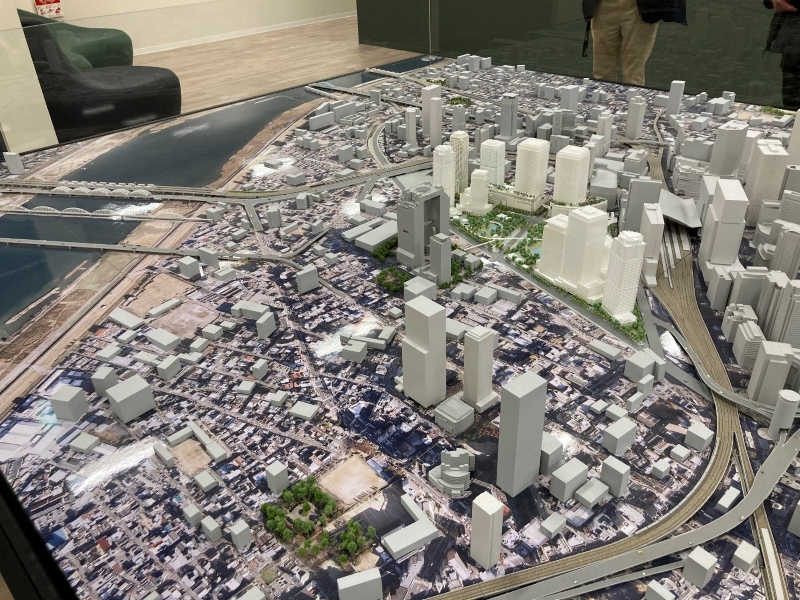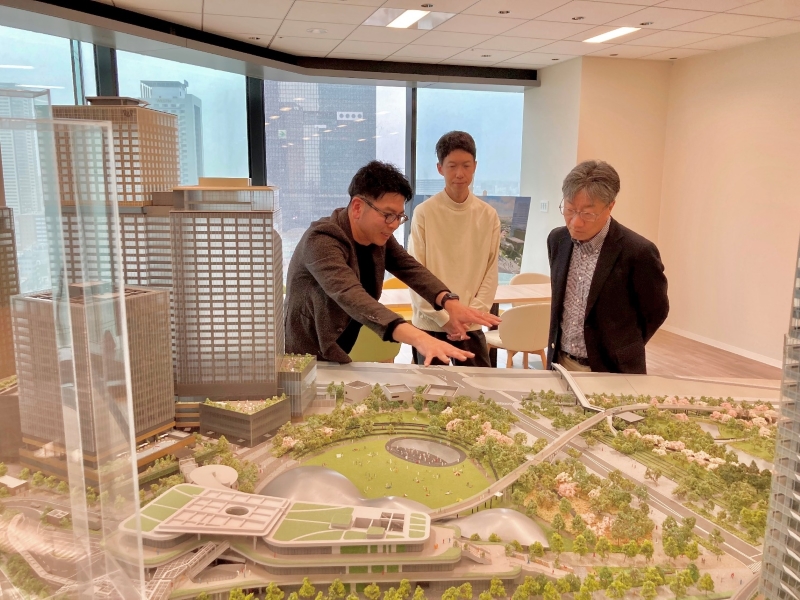
Project Introduction
Project Name:Grand Green Osaka
Rating System:LEED ND: Plan-v4
Certification level:Gold
Certification Date:February 3, 2023
Interview Information
Date: February 5, 2024 (Monday) 12:00 PM
Participants:Mr. Dotetsu Kyo, Manager
Umekita Area Development Division
Hankyu Hanshin Properties Corp.
Mr. Yoshiaki Komatsu, General Manager, Landscape Architect
Nikken Sekkei Ltd,Urban and Landscape Design Group
Urban and Civil Project Department
Nobuaki Koyama
GBJ Content Working Group
Maki Yanase
GBJ Board member
Koyama: The “Grand Green Osaka” project, which obtained LEED v4 ND Plan Gold certification, is located on a spacious site north of Osaka Station on the JR line. Roughly half of the dedicated to a city park, with the other half comprising various types of buildings. Compared to Tokyo, Osaka has traditionally been perceived as having fewer parks and open spaces. Could you please elaborate on the implementation process of this ambitious plan to allocate half of the site for a large-scale urban park?
Kyo: As the development of Osaka’s last prime site unfolded, the formulation of the development policy involved extensive discussions among various stakeholders. Over time, the concept of “Green” emerged as pivotal. Here, “Green” signifies more than just open spaces with vegetation; it represents an inclusive environment where diverse communities can gather and engage in a variety of activities. This emphasis on community involvement and environmental quality is integral to the project’s vision.
For years, it has been observed that downtown Osaka lacks vast stretches of green spaces and open areas compared to other major global cities. The growing emphasis on “Green” development seeks to address this gap. Building on this background, our goal is not only to create expansive green spaces but also to establish a genuine urban park that will attract a diverse range of visitors.
While prioritizing open spaces may seem economically challenging in the short term, we believe that, in the medium to long term, a vibrant urban park will significantly enhance the overall value of the area. Our commitment was further reinforced after visiting renowned urban parks like Millennium Park in Chicago.

Koyama: The site is divided into the southern and northern blocks by an east-west road, then be connected by a bridge. It has integrated various green spaces ranging from a natural forest-like landscape with greenery, ponds, and waterfalls, to open spaces with natural turf and large roofed facilities which is suitable for hosting events and community gatherings. This diverse integration of green spaces is a key aspect of the design. Is the concept of integrating with the surrounding areas also part of the development plan?
Komatsu: The landscape concept for the entire project block revolves around the idea of moist green land, reflecting Osaka’s identity as a city intertwined with water. Spanning approximately 4.5 hectares, the park serves as a focal point linking surrounding districts. A sculptural landform with a 3-meter height variation defines three core areas.
The first core area, South Park, facing Osaka Station, features a grassy plaza, fountains, and an event plaza with a large roof, creating an urban plaza ambiance. The second core area, North Park, situated near the Yodo River and New Satoyama, adjacent to the Sky Building, showcases a nature-rich environment with waterfalls and ponds that support wildlife. Now, 56 target species of birds’ and insects’ habitat here. Our planting plan is designed to enhance biodiversity in this unique setting. The third core area, designed as a terraced square, includes sidewalks flanking the road that crosses the north and south blocks, along with ample bench spaces within the park.
The “Hirameki Path” connects the space via an inverse S-curve and links to the JR station via a bridge, creating a sky path serving as a pedestrian corridor throughout the site, seamlessly integrating with the cityscape. Additionally, the strategically angled buildings within the block create extra green space, reinforcing the connection between the urban built environment and the natural elements. Our goal is to establish a vibrant, cohesive area that harmonizes with the surrounding Grand Front and Sky Building.

Koyama: Could you please tell us what aspects of the planting plan and policy for the entire park you would like to highlight?
Komatsu: In planning the park, we explored it historic context and introduced riverside forests and aquatic plant zones, such as Chinese hackberry and Zelkova, which are indicative of natural vegetation found in lowland forests. To preserve a Japanese ambiance, at the hilltop area, we focus on trees native to the Satoyama forests of the Kansai region, aiming to evoke a sense of the changing seasons. Drawing inspiration from nearby shrine vegetation studies, we selected red pines on the hills and black pines in the lowlands. While the combination of pine and cherry blossoms is uncommon in modern parks, we believe it will establish Osaka as a new cherry blossom viewing.
Koyama: The site is planned to allow visitors to walk from one end to the other, enjoying the greenery and architecture, not just within the park itself. The entire site is designed to be pedestrian-friendly with dedicated paths for pedestrians and vehicles. This setup aims to provide a safe and comfortable environment, which is beneficial for the physical and mental well-being of visitors and workers.
Kyo: The park acts as the focal point, with the surrounding landscape and roads designed to offer spaciousness, emphasizing comfort as a core value of the area. Furthermore, the seamless integration of the park and the private site ensure smooth transition. As you walk through the park, you seamlessly end up at the base of the building without noticing any boundary.
Koyama: It is sometimes said that the concept of clearly defined boundaries can strict the free use of parks and public spaces.
Kyo: From a management perspective, it is generally standard practice to delineate responsibilities by clear boundaries. However, over strict boundaries can limit the perceived the expansiveness of space. In this project, since we are the designated managers, we chose not to impose strict boundaries, which we found facilitated a more open and inviting atmosphere.

Komatsu: One of the key features and attractions of this project is that the block was designed and utilized as a whole area. However, planning it as a cohesive unit presented significant challenges. The project site includes public land, such as parks and roads, and private land with different owners. This created many “invisible boundaries.” It was extremely difficult to create a unified design without these boundaries, but I think we achieved great success with our “design that transcends boundaries” approach. For example, a parkway extends from the base of the residential towers, which is designed specifically for non-resident visitors.
Koyama: We heard that, in addition to utilizing extensive plantings and waterscapes such as ponds and waterfalls, you have implemented various green infrastructure technologies and rainwater reuse, achieving a perfect score of 4 out of 4 points in the rainwater management category of LEED rating system. With the increasing challenge of frequent sudden rainstorms in urban areas, could you please share some of the innovative approaches you have taken in the park to address this issue?
Komatsu: We have implemented several measures across the entire block to mitigate rainwater runoff. Firstly, each building is equipped with rainwater runoff reduction facilities. Within the park itself, in addition to underground infiltration, we manage rainwater runoff through infiltration trenches and gravel layers, ultimately leading to rainwater runoff control tanks. These tanks, located in the north and south parks, control approximately half of the annual rainfall, with some of the water being reused for park irrigation through rainwater reuse tanks. Going forward, we plan to quantify these efforts and visualize them through diagrams.
Koyama: Do you also use rainwater for the waterscape features?
Komatsu: We only use a small amount of rainwater on-site for the waterscape features. Instead, our focus is to allow rainwater that infiltrates into the city park to be absorbed by trees and evaporate, creating cool areas. Eventually, this water returns to the atmosphere and falls as rain again, completing a large water cycle. While there are many excellent examples of greening on artificial ground in urban areas, our project involves an urban park rooted in natural ground. We believe it should serve as a significant example of a genuine water cycle. I also think it’s important to convey the significance of urban parks’ functions and environmental importance through this project.
Koyama: What was the reason behind obtaining LEED v4 ND Plan certification for the project? Additionally, could you please share the benefits you found from obtaining it, as well as any challenges you faced?
Kyo: In this project, our focus extended beyond developing a large-scale urban park to addressing numerous challenges related to sustainability. To effectively communicate these efforts, we chose LEED certification, which is globally recognized as a standard. Its high recognition both domestically and internationally, along with its clear and quantitative assessment criteria, aligned well with our project goals. One of the challenges we faced was incorporating many LEED-specific requirements into our requirements from the early planning stages, necessitating a long-term commitment to obtaining LEED certification. The involvement of professional consultants from the project’s inception was crucial in achieving this certification. Our project is scheduled to have its soft opening in 2024, and as we move into the operational phase, we intend to sustain our efforts in sustainability. We aim for this park to become a landmark in Osaka, attracting many visitors while maintaining our commitment to sustainability.
Click here for Japanese version
日本語版はこちら


