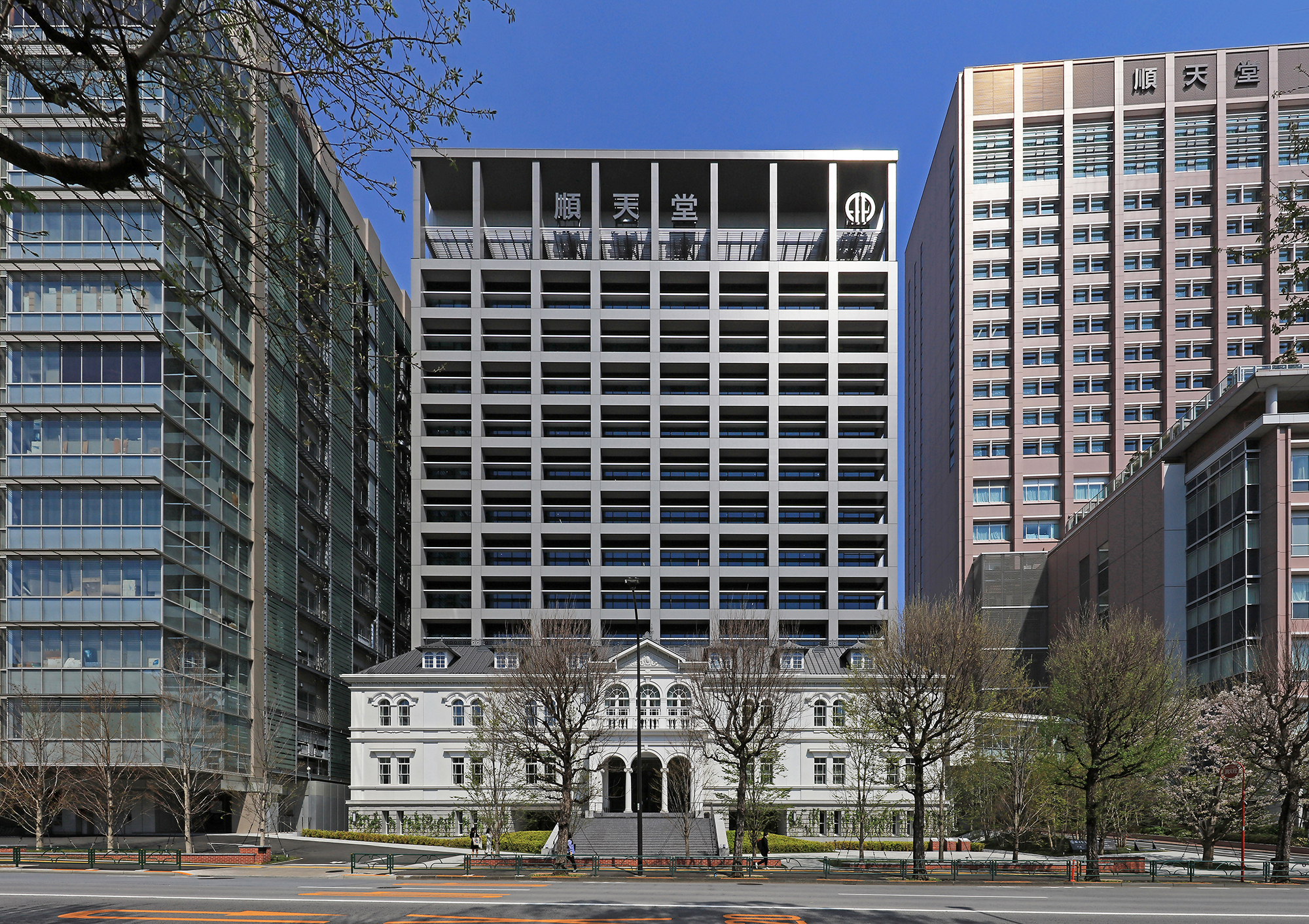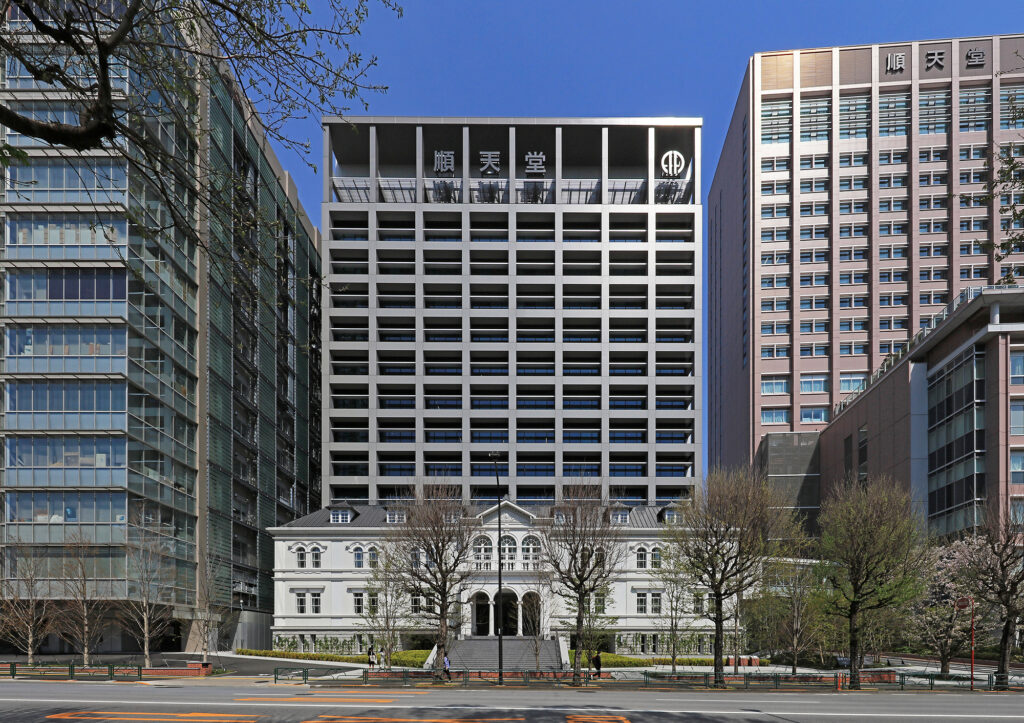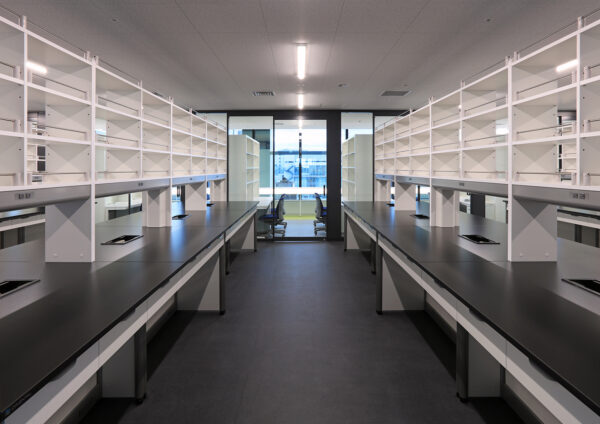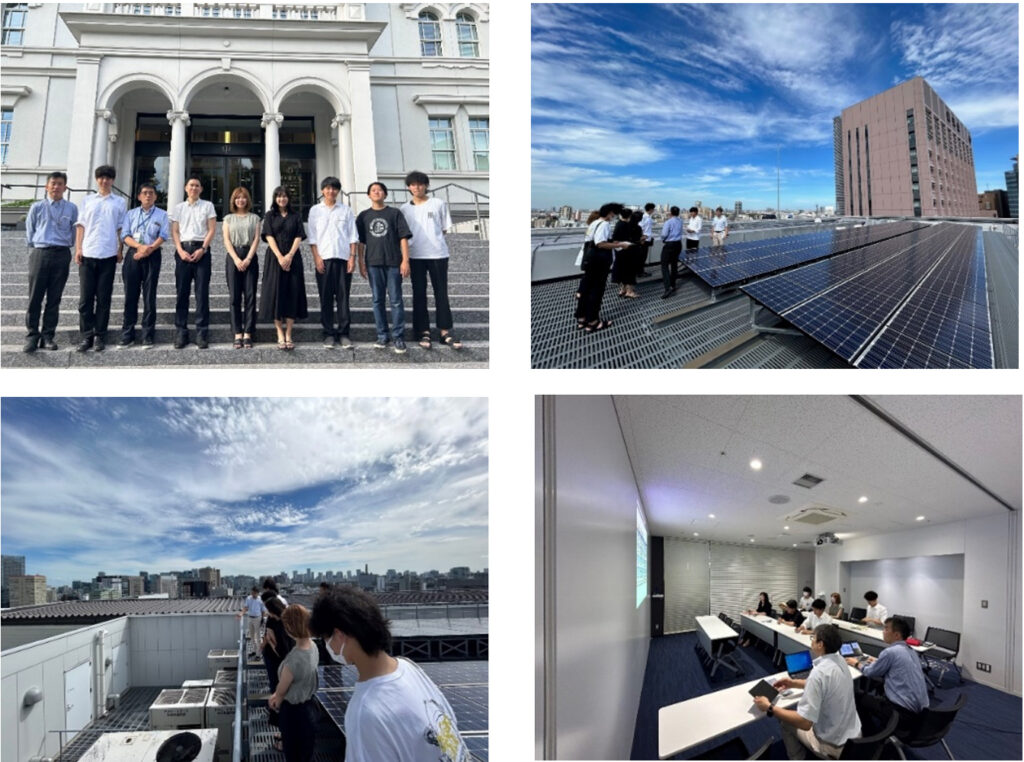
Project Name: Juntendo University New Research Building
City: Tokyo
Rating System: LEED v2009 BD+C: New Construction
Certification Date: May 27, 2021
Certification level: Platinum
Interviewee: Minoru Iida, Juntendo University
Koji Ota, Yasuhito Noguchi from Kajima Corporation
Interviewer: Yuta Nakatani, Green Building Japan Youth
In the GBJ Youth Summer Program 2023, organized by GBJ Youth with the objective of sharing knowledge about green building concepts and fostering awareness among the younger generation, students had the opportunity to visit Juntendo University’s New Research Building. The research building represents a significant milestone as the first project owned by a Japanese university to achieve LEED v2009 BD+C: New Construction Platinum certification. During the visit, we engaged in insightful discussions with esteemed professionals, including Mr. Iida from Juntendo University, as well as Mr. Ota and Mr. Noguchi from Kajima Corporation, who were responsible for the architectural design of this project.

Green Building Japan Youth Yuta Nakatani
First, could you kindly give us a brief overview of the project?
Minoru Iida from Juntendo
My pleasure. The building stands as a superb illustration of a meticulously planned and executed restructuring project, designed to actualize an eco-hospital and eco-campus. To establish an internationally exemplary research base, we integrated the concept of environmental consciousness. With a steadfast commitment, we aimed to secure domestic CASBEE certification and achieve LEED Platinum certification, a globally recognized standard in green building certification.
Yuta Nakatani
I believe achieving LEED certification for a university facility is rare in Japan. Could you please elaborate on the specific improvements made to the facilities in order to attain LEED Platinum certification?
Yasuhito Noguchi from Kajima Corporation
Of course. Since this is a R&D facility, energy loss due to ventilation in the fume hood chamber is significant. We had implemented measures to address this issue. By introducing variable air volume, the system efficiently adjusts airflow levels during periods of inactivity, optimizing energy usage in areas where constant ventilation was previously necessary. These measures have successfully reduced energy loss.
In addressing other aspects of energy consumption, we implemented various strategic measures, including the installation of a cogeneration system, solar power generation, and the control of outdoor airflow through CO2 concentration sensors. These initiatives played a pivotal role in enabling us to achieve a high score, particularly in the most crucial indicator of energy efficiency within the LEED.
Furthermore, restrictions were imposed on the use of fluorocarbon refrigerants in the experimental refrigerators. To comply with regulations, we diligently replaced them with certified alternatives.
Yuta Nakatani
Considering that LEED rating system is based on U.S. standards, I’m curious if you faced any challenges in obtaining the certification here in Japan?
Yasuhito Noguchi
Meeting and earning scores for each LEED credit hinges on adhering to standards and guidelines like ASHRAE. When confronted with complex or confused credit requirements, we collaborated closely with review team through consultants and various communication channels to seek clarification. Nonetheless, in certain cases, like determining the installation position of the CO2 concentration control sensor, insufficient communication on specific details impacted the final score.
In addition, the water conservation requirements in LEED are more stringent than those in Japan, where water resources are generally abundant. We encountered certain challenges in meeting these requirements. However, the new research building successfully complied by implementing innovative methods such as rainwater harvesting, water-saving appliances, and other effective measures.
Yuta Nakatani
During touring the laboratories, I observed that the rooms are notably brighter with a better sight view compared to traditional research and laboratory spaces. Could you share with us how this impressive outcome was achieved?
Koji Ota
The architectural concept revolves around an innovative open laboratory space. The layout places an open lab, serving both basic and clinical sciences, located between a communal laboratory equipment area in the middle of the floor. Our approach of interconnecting the labs, rather than isolating them into individual units, fosters an environment conducive to creative discoveries through active researcher interaction. Furthermore, minimizing partitions aligns with LEED requirements, ensuring unobstructed views throughout the space.

Yuta Nakatani
It appears that the construction plan aligns seamlessly with LEED requirements for the indoor environment. I noticed the staff lounge and eating area are situated along the floor’s perimeter with large windows. Could you kindly clarify if there are any concerns regarding heat load due to this design?
Yasuhito Noguchi
The building’s exterior envelope is strategically designed to partially protrude, effectively managing solar radiation, and thereby reducing the cooling load. This approach ensures a comfortable indoor environment while optimizing energy efficiency.
Yuta Nakatani
I see, and it’s truly remarkable how well the outer envelope harmonizes with the ground floor facade.
Minoru Iida
In regard to the lower floor facade, it meticulously replicates the design of the old main building of Juntendo Hospital, a symbol of Juntendo’s 180-year history. Originally completed in 1906, that building unfortunately fell victim to the Great Kanto Earthquake and was destroyed.
Yuta Nakatani
I truly appreciate the insight. This project aspires to uphold Juntendo’s legacy while emerging as a pioneering environmentally friendly building globally. Lastly, I am sincerely grateful for this invaluable opportunity to have this green tour. Thank you very much!

Click here for Japanese version


