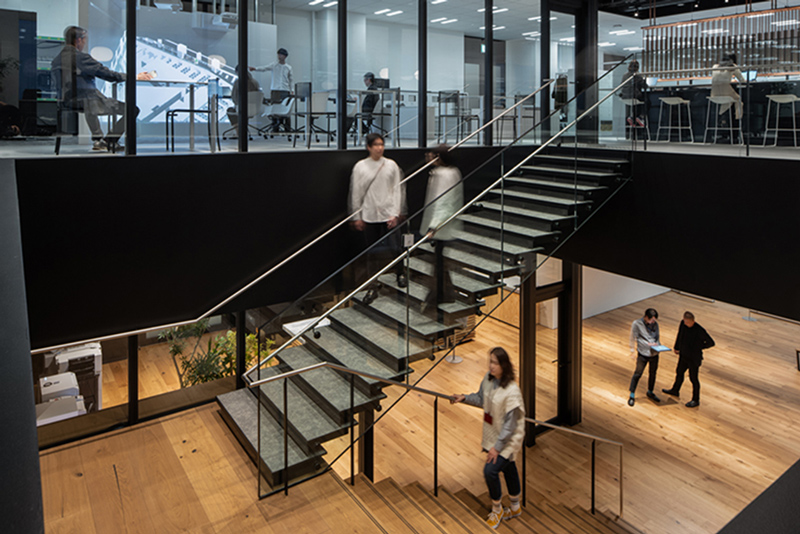
Project name: Headquarters of Nihon Sekkei
Certification system: LEED v4 ID+C: Commercial Interiors
Certification level: Gold
Date of certification: October 30, 2023
Date of interview: Wednesday, July 10, 2024
Location: Headquarters of Nihon Sekkei
GBJ: What made you decide to obtain LEED certification?
Nihon Sekkei: At Nihon Sekkei, we regularly propose LEED certification to our clients. As part of these activities, it was natural for us to pursue LEED certification when we had the valuable opportunity to move into a building we designed ourselves. One reason for incorporating LEED into this project was to explore the types of green initiatives that can be implemented when moving into an existing building. Another important objective was to identify the key points and challenges in promoting LEED certification. We implemented several new strategies to achieve LEED certification, which we aim to evaluate during the operation phase and apply in future designs.
GBJ: The 34th and 35th floors have a large atrium. Could you tell us about its benefits, like how it revitalizes communication and streamlines work?
Nihon Sekkei: In our previous building, we occupied three floors, but there was minimal movement between them. Now, we’re using two floors, and the base building was designed so that floors could be removed to install staircases. We took advantage of this feature by adding two staircases to connect the floors and make communication easier.
The large staircase in front of the reception leads to the ‘Everyone’s Square,’ a space for hosting internal and external events and training sessions that are visible from the upper floors. The second staircase is in the ‘think ++ Library,’ which serves as both a library and exhibition space, encouraging interactions with people who come to see the books and exhibits. This setup not only enables movement throughout the company without elevators but also supports health and wellness.
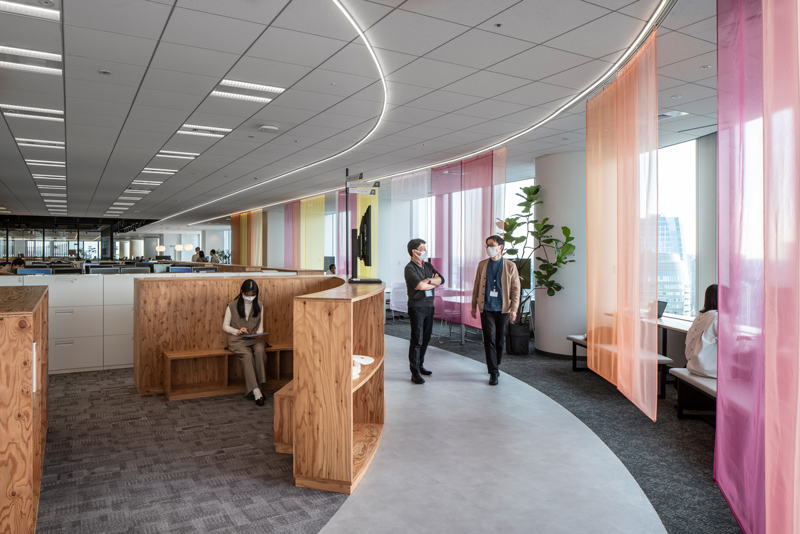
GBJ: What is the concept behind “think ++ nexus”?
Nihon Sekkei: Our corporate philosophy, ‘think++,’ combines ‘think’—the act of imagining and considering what has yet to take form—with the first ‘+’ representing the creation of future value, and the second ‘+’ signifying co-creation with clients and society. Our office concept, think++ nexus, embodies this philosophy by focusing on envisioning and co-creating tomorrow’s value.
In response to the COVID-19 pandemic, we used the opportunity to restructure our work style, introducing a “shared flextime system” when we moved. Now that we have the flexibility to choose when and where we work, a key challenge in designing this office was defining the purpose of working in a physical office. The design emphasizes “meeting, learning, and co-creation.”
The central core features a two-story, continuous open space that connects outward in all directions, effectively maximizing its use. Given the significant depth from the exterior wall to the shared corridor, we created a central passageway, or “Michi,” intended as a place for walking and spontaneous interactions. On either side of this “Michi,” we placed an open area to facilitate communication on the outside, and on the inside, designated quiet spaces for focused work and meetings.
GBJ: There are spaces with various characteristics arranged around “Michi”, and I felt that it was a very lively and attractive space.
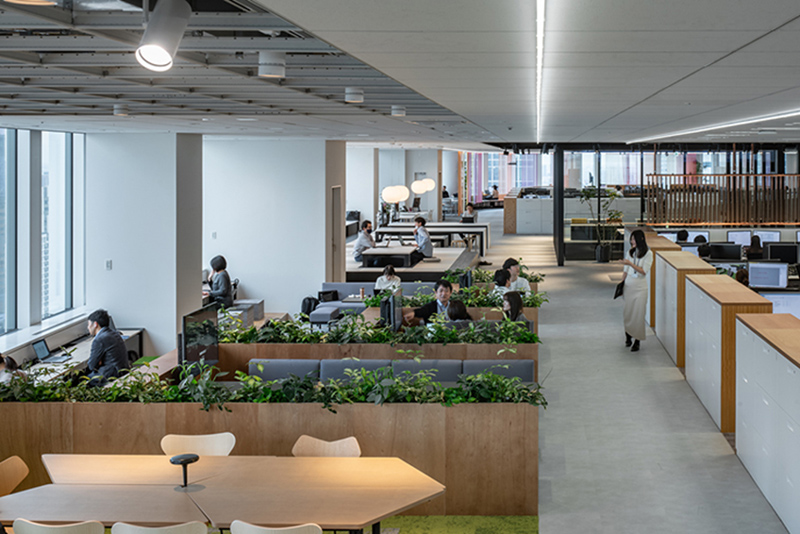
Nihon Sekkei: The word “nexus, ” as expressed in the logo’s design, represents
“Magnet” – the bond between “people” and “people,” the connection between nature, history, cities, and the environment
“next of us” – creativity, future-oriented, and stretchability
“Infinity” – an office with infinite expandability and mobility.
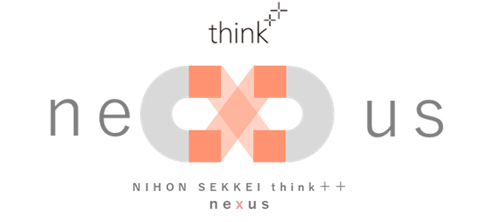
GBJ: Looking at the published scorecard, it seems that “commissioning” and “optimization of energy efficiency” received high scores in the energy and atmosphere category. Could you share any unique initiatives behind this?
Nihon Sekkei: During commissioning, we carefully ensured that all performance requirements set by LEED were met. Since we handled the design when the building was newly constructed, this made performance verification straightforward. In our new office, we’re pushing beyond typical rental office standards by collaborating with the building owner to prioritize energy conservation. Since employees can freely choose their workspace, we plan to adjust air conditioning levels based on occupancy, creating an energy-efficient and highly satisfying environment. We believe this approach also significantly supports “optimization of energy efficiency.
GBJ: I understand that you use beacons and smartphones to track and analyze employee movements. Have any insights emerged from this analysis that could be useful for future office planning?
Nihon Sekkei: Yes, we can track employee locations using their smartphones, and this data is recorded chronologically. Additionally, we developed a system that utilizes sensors to capture the environmental conditions at the time of tracking and link that information. We also conducted a one-week survey via smartphones to gather insights on current behaviors and impressions.
From this analysis, we discovered how informal communication thrives in this mobile office environment. For instance, we found that high job satisfaction is often linked to spontaneous encounters that arise from mobility. We also noticed that the best conditions for sharing knowledge— what people know but might not have documented—depend on individual characteristics, job positions, and departmental dynamics.
With these insights, we can better plan office spaces tailored to our clients’ needs by understanding their specific work processes. Moving forward, we aim to enhance our office environments by developing a recommendation system that suggests the best workspaces for individuals in a flexible workspace arrangement. We also envision creating diverse environmental spaces while optimizing energy consumption through AI.
GBJ: I would like to try out the recommendation function myself. The vast amount of data obtained through practice is accumulated and analyzed. And I realized that continuous efforts to further advance technology and planning are very important.
GBJ: Finally, as a designer, what is the significance of working on green buildings, and what are your thoughts on the future of architecture and cities?
Nihon Sekkei: Since the 1980s, our company has approached design with the belief that environmental issues are also social issues. This philosophy is a fundamental part of our urban development and architectural design. We are proud to have designed the urban plan for the Toranomon area and the Toranomon Hills Mori Tower. Our goal is to create new value by fostering connections between people and nature, encouraging gatherings and interactions around public spaces.
We strive to incorporate these sustainable concepts into our office designs, contributing to the buildings and neighborhoods on a broader scale. Additionally, with over 23 million square meters of office space in central Tokyo, we believe that transforming our offices into sustainable examples can lead to significant green upgrades for existing office spaces and buildings, addressing social challenges. As a firm that continues to grow and evolve, we aim to implement and share green initiatives that leverage the unique capabilities of our engineering team.
GBJ: Today, we gained valuable insights. Thank you very much.
[LINK]
Headquarters of Nihon Sekkei New Office Introduction 1
Headquarters of Nihon Sekkei New Office Introduction 2
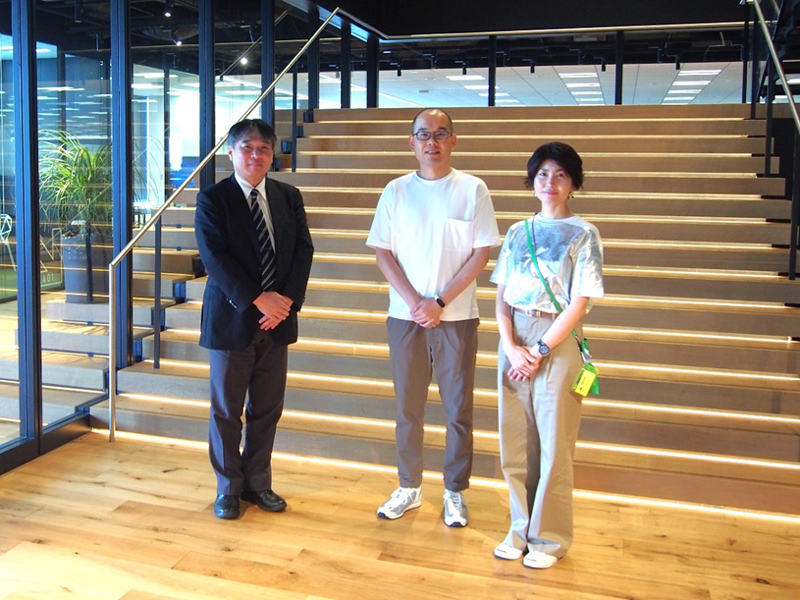
日本語はこちら


